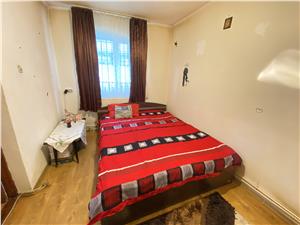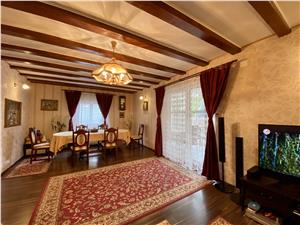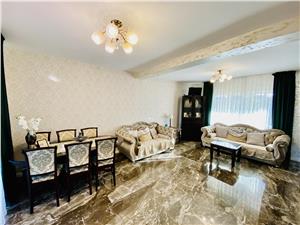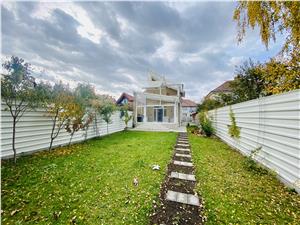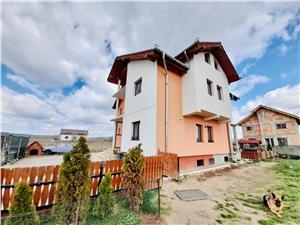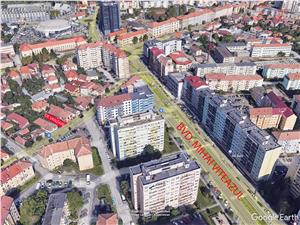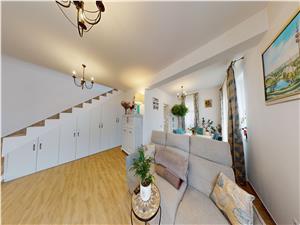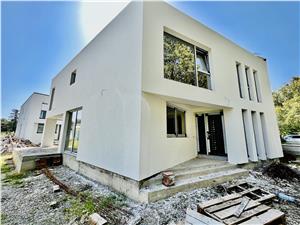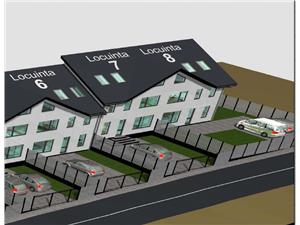| Property ID: | 13672 |
|---|---|
| Sale Price: | € 130,000 |
| No of beds: | 4 |
| Area: | Cartierul Arhitectilor |
| Floor space: | 114.47 sqm |
| Property height: | 1 |
| No of kitchens: | 1 |
| Completion date: | 2021 |
| Plot size: | 250 sqm |
| Last updated: | 19 December 2023 |
| Number of views: | 5319 |
House for sale in Sibiu - duplex - 4 rooms - 2 parking spaces - Calea Cisnadiei
We offer a house for sale in Sibiu (duplex type), with 4 rooms, kitchen and dining room, located in a residential area of houses in Calea Cisnadiei, landmark Cisnadie Water Pumping Station. The property is 4 km from Euroil Ciresica Gas Station.
Advantages of the house for sale in Sibiu - Calea Cisnadiei:
New building - construction 2021/2022
4 rooms + kitchen with dining area
Dressing room and pantry
2 terraces and balcony
2 parking spaces
Individual yard
Residential area of houses
Short description of the house for sale in Sibiu - Calea Cisnadiei:
The house for sale in Sibiu has a usable area of 114.47 sqm and a land area of 250 sqm, a free yard of about 170 sqm. Separate from this space, there are 2 terraces with a total area of 12.98 sqm and a balcony with an area of 2.43 sqm.
The home has a brick structure and has 4 rooms, a kitchen + dining room, 3 bathrooms, 1 pantry, 1 dressing room, 2 terraces and 1 balcony.
The height regime of the house is: GF + 1F + Attic
Ground floor (56.42 sqm) consisting of an access hall of 5.27 sqm, a bathroom of 3.92 sqm, a living room of 22.86 sqm and a kitchen with dining of 19.68 sqm, plus a pantry. The kitchen and dining room can be separated from the living room or can remain an open space. Access to the back terrace can be made from the kitchen.
Floor (58.05 sqm) consisting of hallway + interior staircase, a bathroom of 4.51 sqm, 3 bedrooms of 11.40 sqm, 11.87 sqm, respectively 14.21 sqm. The large bedroom has its own bathroom, with an area of 3.15 sqm, a dressing room of 3.06 sqm and a balcony of 2.43 sqm. Both the bathrooms and the dressing room are equipped with ventilation windows.
Attic - storage space.
The free yard has an area of approx. 170 sqm - green space + paved area.
Delivery stage: The building will be handed over at the gray stage inside and the key outside, starting with SEPTEMBER 2022.
Parking space: Car access in the yard for 2 cars.
Accepted payment method:
The property is listed and can be bought immediately, both from its own sources and with the help of a loan.
Internal ID: 13672
(We apologize for non-compliance. NCL only provides information provided by developers)
