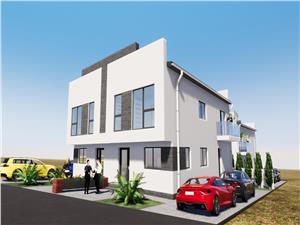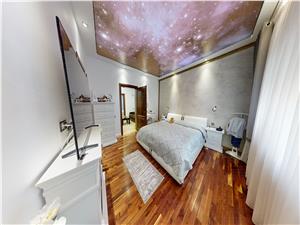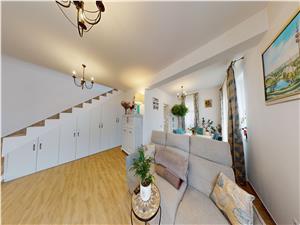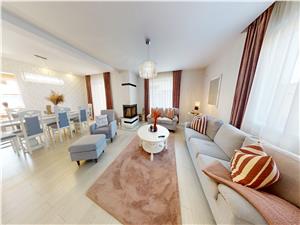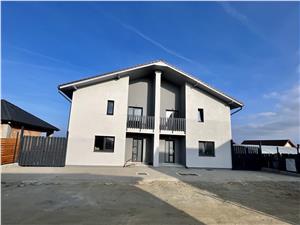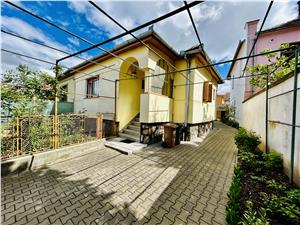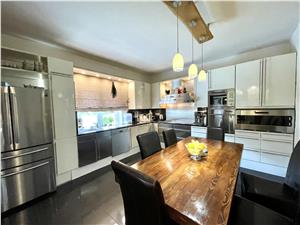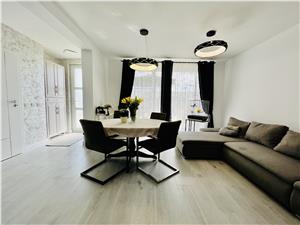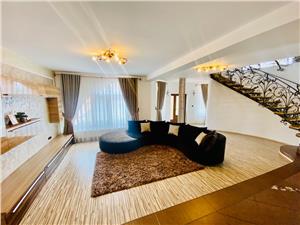| Property ID: | 17849 |
|---|---|
| Sale Price: | € 600,000 |
| No of beds: | 7 |
| Area: | Cedonia |
| Floor space: | 310 sqm |
| Streets: | Asphalted, Street lighting, Public transport |
| No of kitchens: | 1 |
| Completion date: | 2010 |
| Plot size: | 640 sqm |
| Destination: | Office space, Housing, Housing/Office |
| Last updated: | 6 March 2024 |
| Number of views: | 2486 |
House for sale in Sibiu - individual - 310 square meters - Cedonia
The New Concept Living Real Estate Agency offers a house for sale in Sibiu, individual house, located in the Nicolae Iorga area, landmark Complex Cedonia.
Description of the house for sale in Sibiu:
The property consists of 2 buildings with a total usable area of 310 sqm. Separate from this space, there are also: a cellar, a technical room and a laundry room (all 3 in the basement), a storage space, a terrace and 2 balconies, a garage with 2 parking spaces and a technical space.
The house has a total of 7 rooms, 4 bathrooms, 2 balconies and a terrace.
Building 1 - Height regime: S+P+M
Basement (43.08 sqm) composed of hall, cellar, laundry room and technical room. Access is made directly from the house. Separately, under the terrace, there is a storage space with an area of 11.80 square meters.
Ground floor (approx. 140 sqm) consisting of entrance hall, bathroom, a living room of approx. 84 sqm, one room, a separate kitchen and a pantry. Access to the terrace can be done from the living room. The terrace has an area of 47.58 square meters.
Attic (116 sqm) composed of hall + internal stairs, 2 bathrooms and 4 rooms (3 bedrooms and a hobby). One of the bedrooms is provided with a dressing room. Also on the first floor, there are 2 more balconies of 19.53 sq m, respectively 6.97 sq m.
Building 2 - Height regime: P+M
The ground floor consists of a garage (2 parking spaces) and a technical space, and the attic of a recreation room and a bathroom.
The surface of the land is 640 sqm, free yard approx. 315 sqm (paved area - pedestrian access and car access) and green area.
Due to the area, this property is suitable both as a residence, but also as office space or clinic/afterschool/private kindergarten.
Parking space: Garage with 2 parking spaces, plus car access in the yard.
Moreover, numerous parking spaces are arranged on the street by the Sibiu City Hall.
Delivery stage: The building will be delivered furnished and equipped (exactly as in the pictures).
This house for sale in Sibiu is listed and can be purchased immediately, both with your own financial resources and with the help of a bank loan. The price of the property remains the same regardless of the payment method chosen by the buyer.
Location of the house for sale in Sibiu:
A great advantage of this building is the area. It is located in the Nicolae Iorga area, near the Cedonia Complex and Luptei street, with easy access to both M. Viteazu Boulevard and Vasile Milea Boulevard.
The access roads to this rental property are 100% landscaped.
Internal ID: 17849
