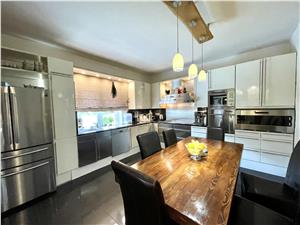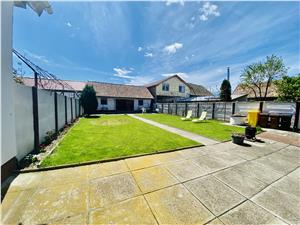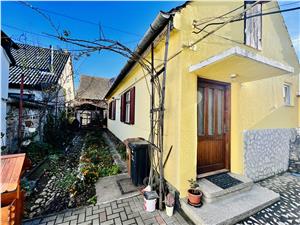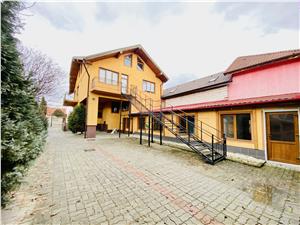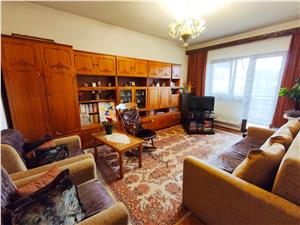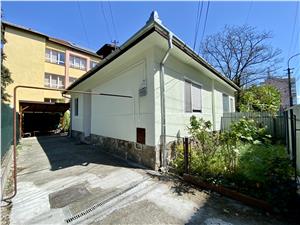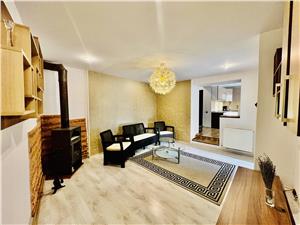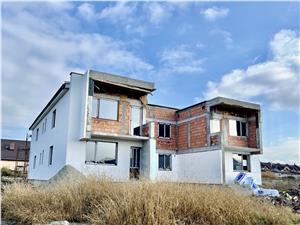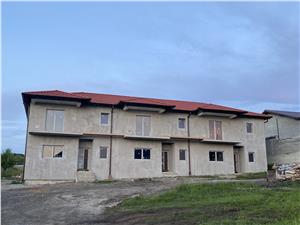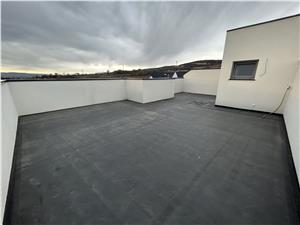| Property ID: | 6224 |
|---|---|
| Sale Price: | € 1,200,000 | Hand-over: | 07.08.2020 |
| No of beds: | 9 |
| Area: | Ultracentral |
| Floor space: | 600 sqm |
| Streets: | Asphalted, Street lighting |
| No of kitchens: | 2 |
| Completion date: | 1990 |
| Plot size: | 430 sqm |
| Destination: | Housing |
| Hand-over: | 07.08.2020 |
| Last updated: | 6 March 2024 |
| Number of views: | 14245 |
House for sale in Sibiu - ULTRACENTRAL - premium area
New Concept Living Agency proposes a house for sale in Sibiu, (Individual house), in the ULTRACENTRAL area, landmark Hotel IBIS.
The house for sale in Sibiu has a brick structure and has 9 rooms, 2 kitchens, 7 bathrooms, 2 terraces, 2 interior stairs, 2 carports with a usable area of 600 sqm and a land area of 430 sqm.
The property is listed and can be purchased immediately with any type of credit (including FIRST HOUSE.)
Date of delivery: The house for sale will be handed over to the agreement of the parties.
The stage of handing over the house for sale in Sibiu. The building will be handed over partially furnished.
Short description of the house for sale in Sibiu: The house regime is GF + E1 + E2. The house benefits from 4 entrances from two different streets. On the ground floor of the house we find a law firm with its own bathroom, a commercial space with its own bathroom and street entrance, technical room and wood storage in the yard. On the 1st Floor there are two entrances, from the two stairs (interior and exterior), 2 halls, 2 bedrooms, generous living room with dining room, 2 bathrooms (one with shower and one with bathtub), a kitchen and an enclosed terrace. On the 2nd floor we find 2 entrances from the two stairs (interior and exterior), 2 halls, 2 bedrooms, as well as a generous living room with dining room, 2 bathrooms (both with shower), a kitchen and an enclosed terrace. It should be noted that all bathrooms have ventilation windows. The staircase is also lighted and has ventilation windows. The two floors are identical. The apartments communicate through the internal telephone exchange. It has high speed fiber optic internet. Intercom and videophone throughout the house. The attic is empty and covers the entire surface of the house. The house benefits from 3 thermal power plants on each level with separate metering. The whole house has a quad with a panel on each level, so the music can be listened to throughout the house according to everyone's wishes. We find 2 more fireplaces and air conditioning. In addition to the two carports, there are two uncovered parking spaces in the yard and an irrigation system. The entrance gate to the yard is automatic with remote control.
Benefits
-large usable area
-ultracentral area
-special view
-intercom and videophone
-irrigation system
-automatic gate
Parking space: In the yard in the two carports or in the street on the places arranged by the Sibiu City Hall.
Accepted payment method: The price remains the same regardless of the payment method.
House for sale in Sibiu: ULTRACENTRAL. The access roads to the property are 100% arranged with asphalt and publicly lit.
STATE OF HOUSE FOR SALE IN SIBIU:
1. Does not need renovation before it can be inhabited.
2. The interior finishes of the house are modern.
3. The building is handed over partially furnished.
Internal ID: 6224.
(We apologize for the times when these deadlines are not met. The NCL only reports the information provided by the owner.)
