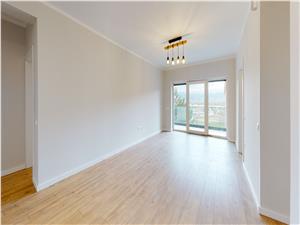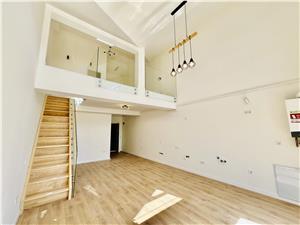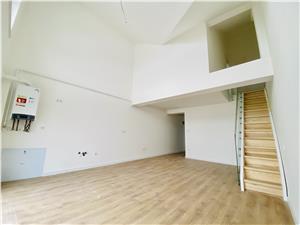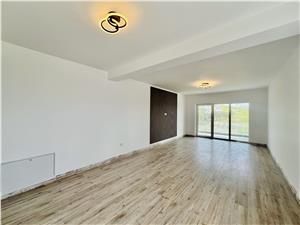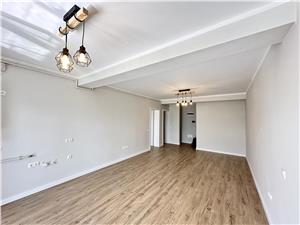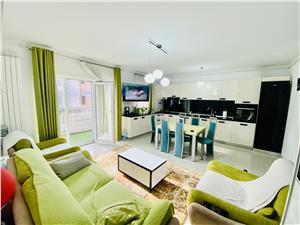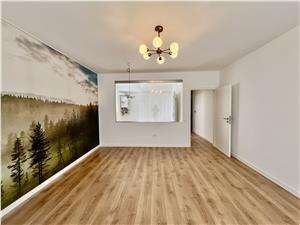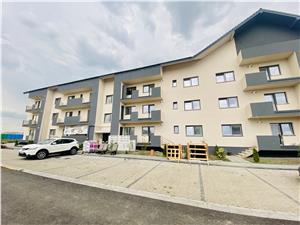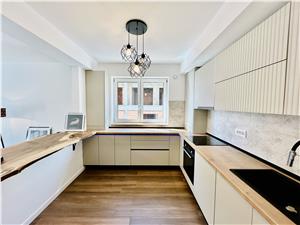2-room apartment for sale in Sibiu - Cristian - Usable area 54.12 sqm + 14.42 sqm loggia -
The apartment is FURNISHED and is handed over at the turn-key stage, you can move in immediately.
Payment method: The advantage is that we accept both our own financing sources and mortgage loan options. Regardless of your choice, the price remains the same.
Advantages of apartment for sale in Sibiu - Cristian:
- intermediate floor 1/2
- terrace with waterproofing and water collection system
- underfloor heating
- south-facing balcony
- parking space included
- beautiful view
- delivery at the turnkey stage
- numerous storage spaces
- insulation with basalt wool
- the balcony and the stairwell are delivered turnkey finished, with granite and safety glass
- special architectural style, with inserts of Siberian larch and natural stone
- territorial occupation of only 25% and green spaces 45%
- rich vegetation, 4 playgrounds for children and a football field.
The DaVinci Homes residential complex is located in the West area - at the entrance to Cristian - See the location here
Internal ID: 18469
 We are here to help!
Here's what you need to know before you buy something Click here!
We are here to help!
Here's what you need to know before you buy something Click here!
FAQ? Click here!
It is wise to buy through us. Why?
Do you want a bank loan? Click here to calculate your monthly rate.
Notary fees - Calculator. Click here!
Beautiful people, great realtors!
We know that life is not perfect, but a perfect home makes a difference! We find the ideal home for you and your family.
 We are glad to welcome you to any of our working points.Here will always be professional real estate broker glad to offer you assistance.
We are glad to welcome you to any of our working points.Here will always be professional real estate broker glad to offer you assistance.
Sibiu
New Concept Living - Calea Dumbravii nr. 54A- Administrative Quarter
New Concept Living - Calea Dumbravii nr.61 – Sales Office
Vecinatati apartment
https://www.youtube.com/watch?v=c7e3VgUzYSE

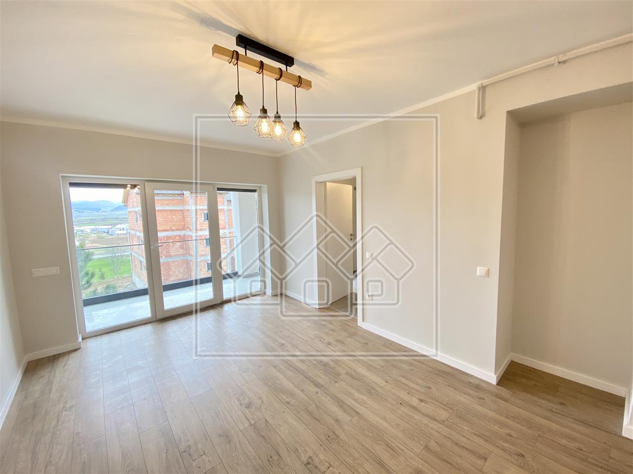
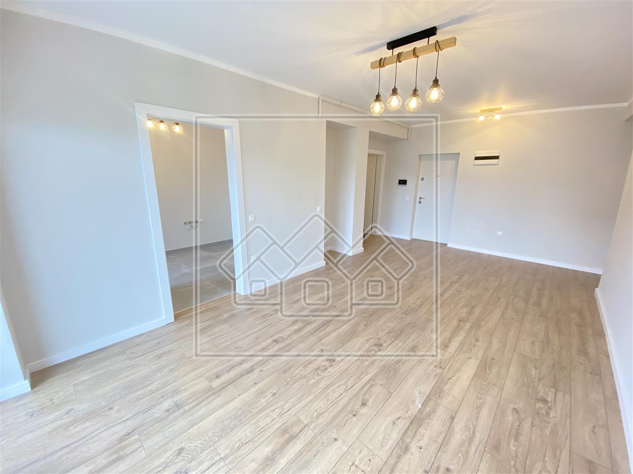
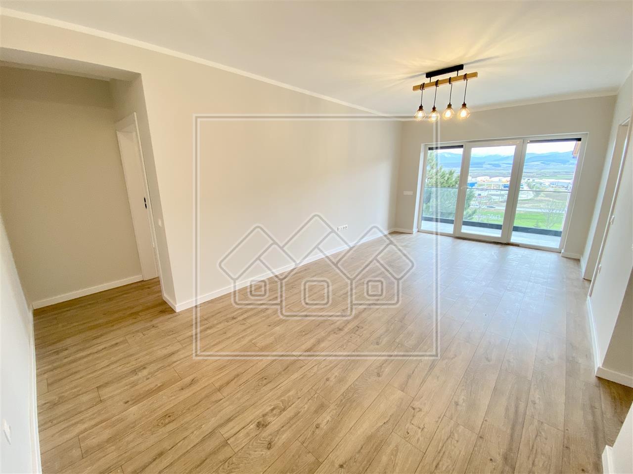
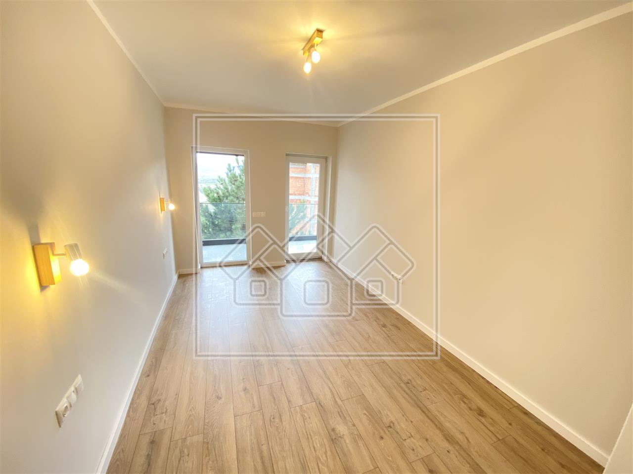
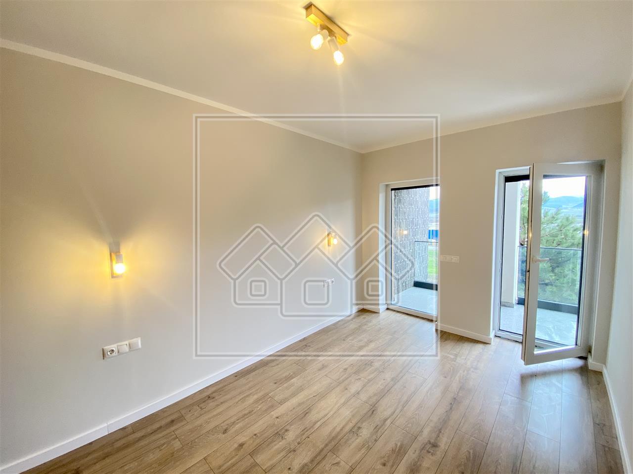
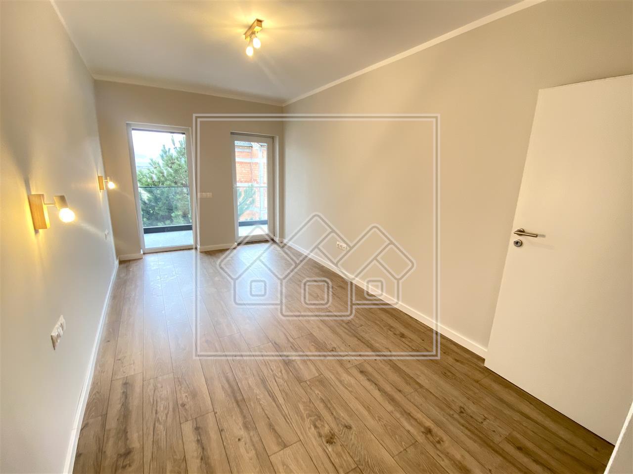
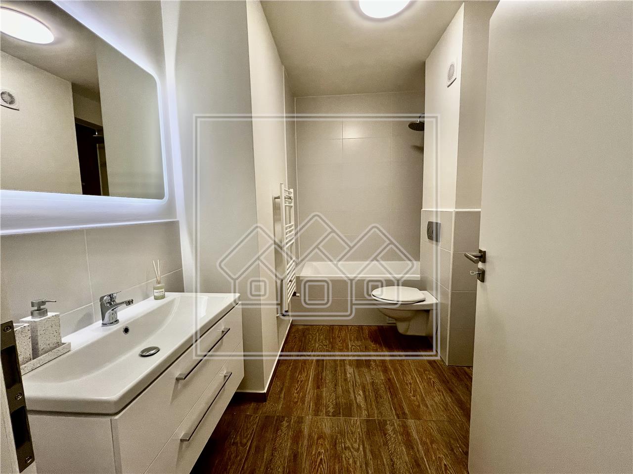
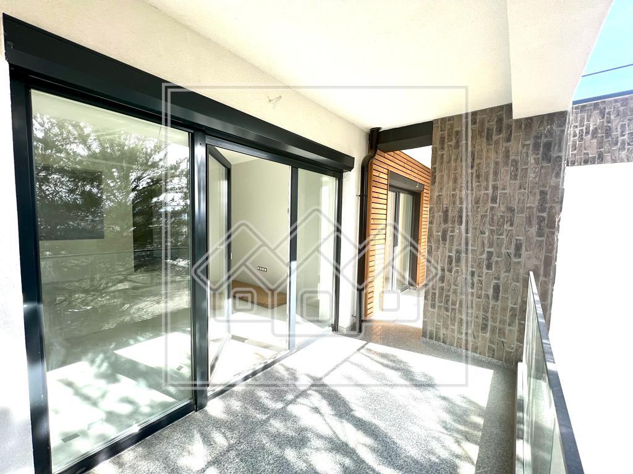
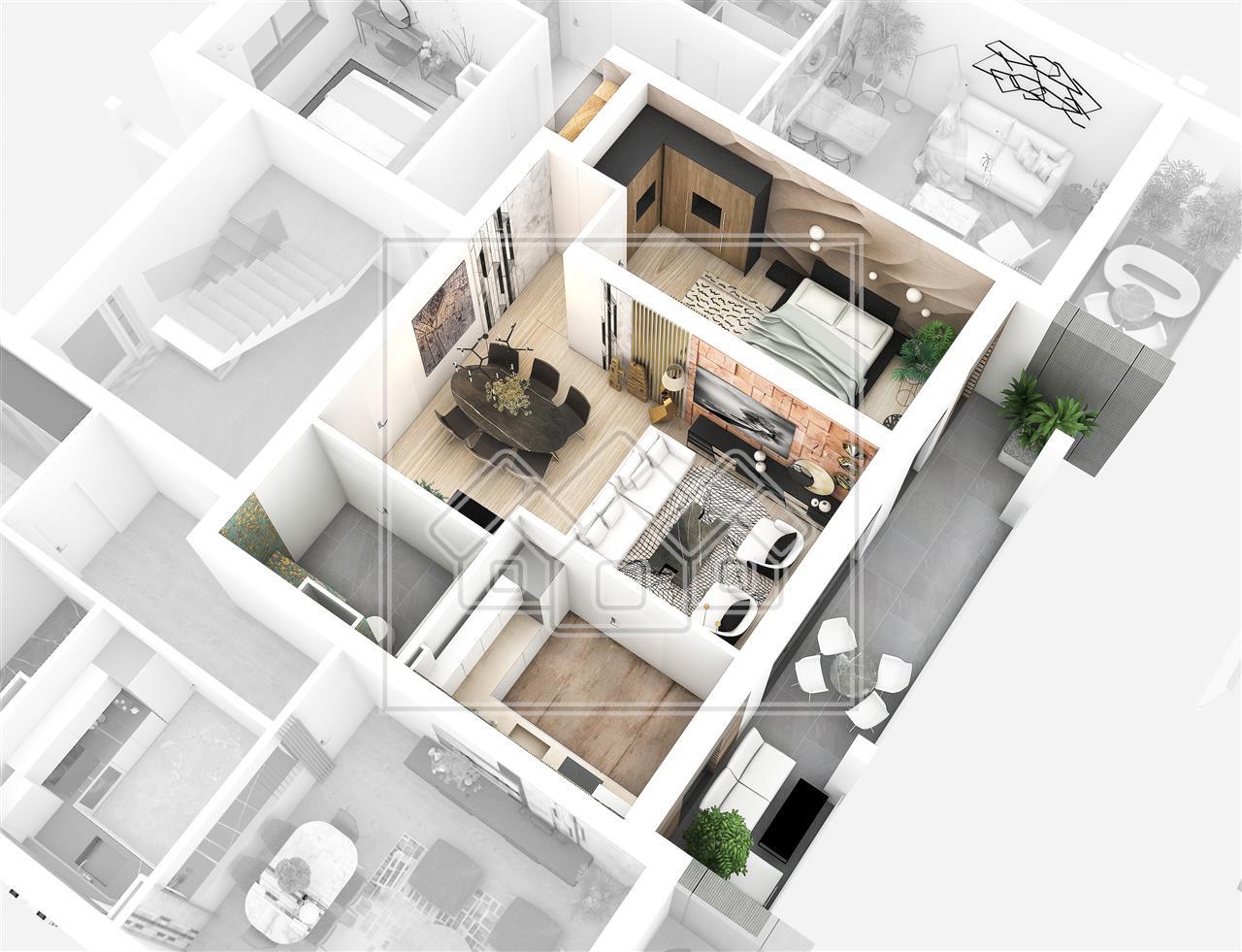
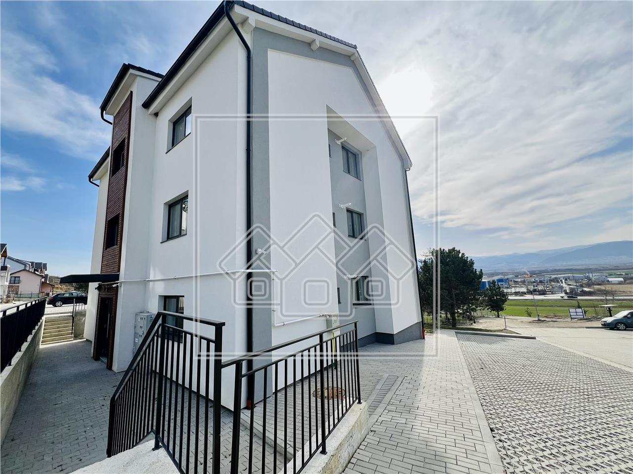
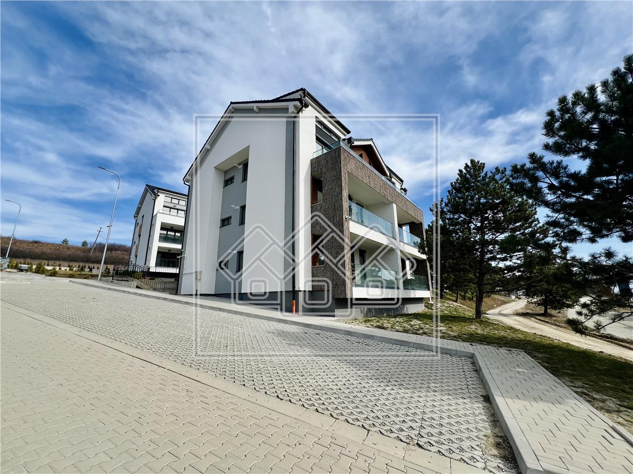
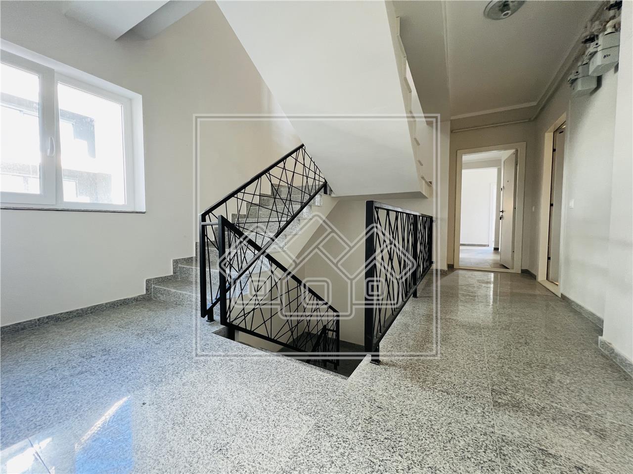
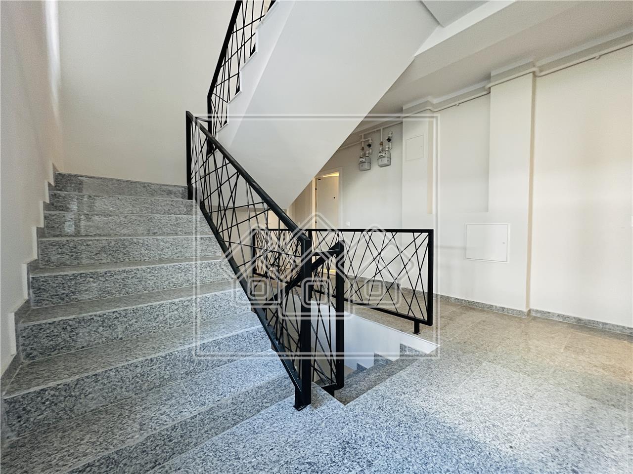
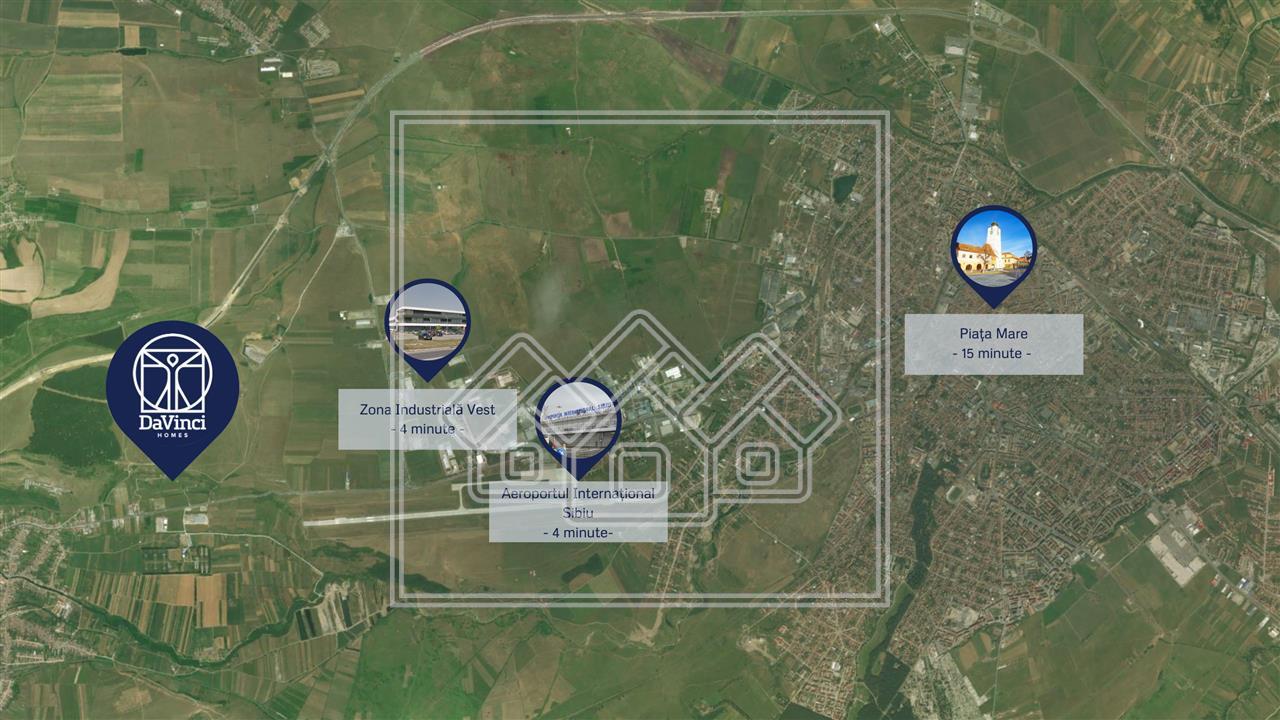















 0372599517
0372599517 info@newconceptliving.com
info@newconceptliving.com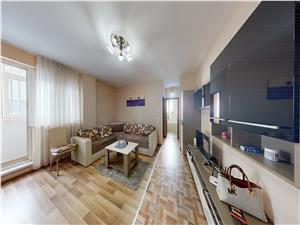
 45 sqm
45 sqm 6 sqm
6 sqm
 2
2
 parter
parter
