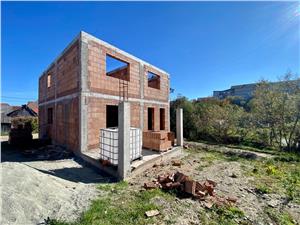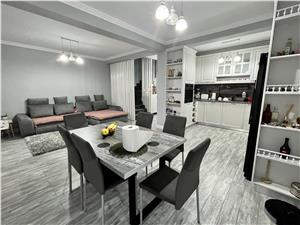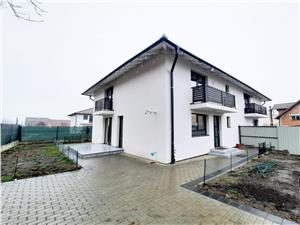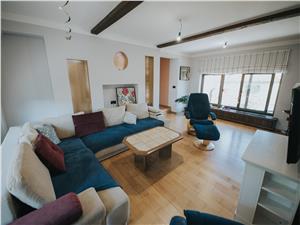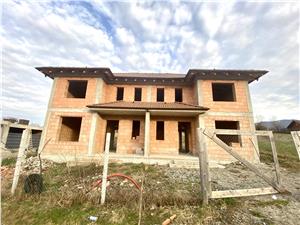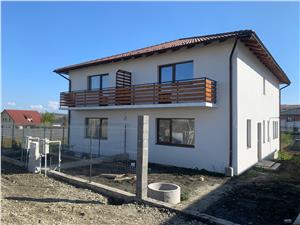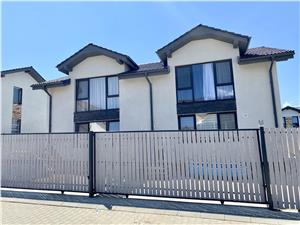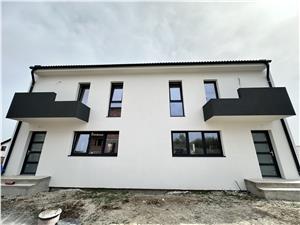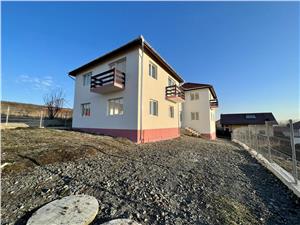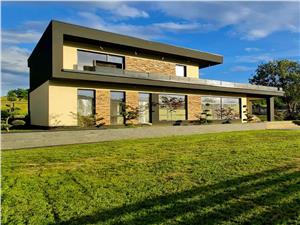| Property ID: | 16971 |
|---|---|
| Sale Price: | € 214,000 |
| No of beds: | 3 |
| Area: | Cisnadie |
| Floor space: | 100 sqm |
| Streets: | Asphalted, Street lighting, Public transport |
| No of kitchens: | 1 |
| Completion date: | 1930 |
| Plot size: | 1265 sqm |
| Destination: | Housing |
| Last updated: | 6 March 2024 |
| Number of views: | 3258 |
House for sale in Sibiu - Cisnadie - 1300 sqm land - fully renovated in Scandinavian style - furnished and equipped
We propose a house for sale in Sibiu, Cisnadie, individual property on one level, landmark Technological High School.
Brief description of the house for sale in Sibiu:
The house for sale in Sibiu has 3 rooms, usable area 100 sqm and land area 1265 sqm. Separated from this space, there is a covered terrace with an area of 25 square meters.
The free yard of approx. 1000 square meters is an oasis of peace, with lots of grass and trees, the ideal place for moments of relaxation in nature. Next to the house are the following annexes: summer kitchen - a separate building next to the house, modernized and practically furnished, a pantry with a cellar and a technical room. The attic is used as a storage space. In the yard, the works of covering the terrace, maintenance of green space are in progress.
The house is built on one level and is divided as follows: entrance hall, very spacious master bedroom, secondary bedroom, living room, separate kitchen with pantry and bathroom with ventilation window.
Advantages of the house for sale in Sibiu, Cisnadie:
- the house on one level
- individual property
- land 1265 sq m
- completely renovated and furnished in Scandinavian, modern style
- fully furnished and equipped
- solid wood finishes (parquet, decorative elements)
- cellar, attic, summer kitchen, technical room.
Handover stage: The building is being handed over to the furnished and equipped stage, being completely renovated in 2022. The renovation involved changing the installations (sanitary, electrical, gas network), new central and radiators.
Regarding the finishes, the chosen style is Scandinavian, a design that takes into account things such as functionality, organization and natural light and is based on natural elements: wood, stone.
The parquet is made of solid wood and there are multiple decorative elements of solid wood that offer fluidity and harmony to the space. The bathroom, the hall and the living room complete the decor with natural stone elements.
The Nordic style, comfortable and warm through the color palette and the emphasis on natural light, is defined by simplicity and functionality and offers a harmonious and relaxing atmosphere to the home.
Parking space: The yard has car access, cars can be parked both in the yard and in front of the house.
Location of the house for sale in Sibiu: Cisnadie, Technological High School area - an easily accessible area and close to points of interest. The house is located on the main street, paved and publicly lit, but the building is set back so that you enjoy peace, privacy and fresh air.
Internal ID: 16971.
