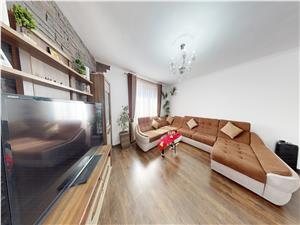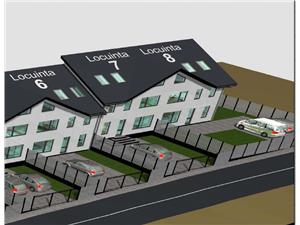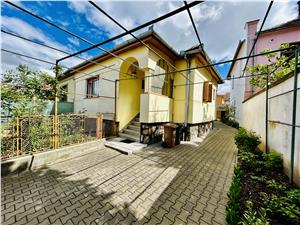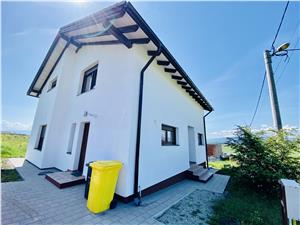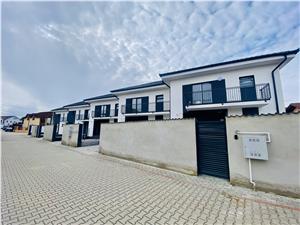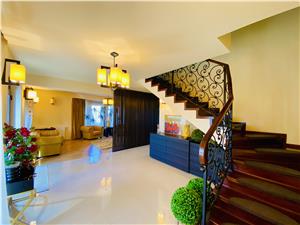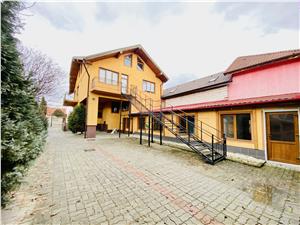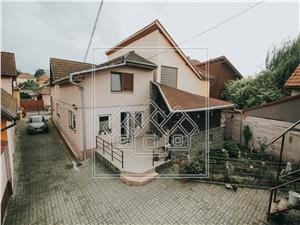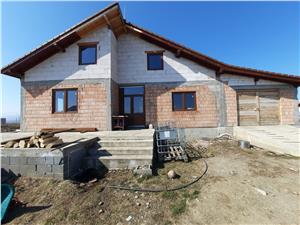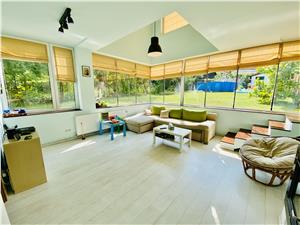| Property ID: | 16748 |
|---|---|
| Sale Price: | € 620,000 |
| No of beds: | 6 |
| Area: | Calea Surii Mici |
| Floor space: | 327 sqm |
| Streets: | Asphalted, Street lighting |
| Property height: | 1 |
| No of kitchens: | 2 |
| Completion date: | 2011 |
| Plot size: | 1032 sqm |
| Last updated: | 23 August 2023 |
| Number of views: | 4127 |
House for sale in Sibiu - Free yard of approximately 800 sqm
We propose a house for sale in Sibiu, in a quiet neighborhood of houses, a special property, located in the Tractor area.
Brief description of the villa for sale in Sibiu:
The house for sale in Sibiu has 6 rooms, a usable area of 280 square meters, the land area is 1032 square meters. The house benefits from 2 individual balconies and a terrace of approximately 20 sqm, 2 garages with automatic opening - one of the garages offers the possibility of direct entry into the house, a spacious cellar and attic. Separately, at the back of the yard, we find a barbeque area - equipped with a barbecue, a covered pavilion, properly equipped.
In addition to the main building, the villa also has a secondary building of 61 sqm, in which we find a functional, furnished and equipped apartment - consisting of a bathroom, a separate kitchen and 2 bedrooms. Likewise, also here, we have a wooden annex, of approximately 8 square meters, used for the tools needed for gardening.
The main building has a height regime of S+1E+P and is compartmentalized as follows: in the basement, we find a spacious cellar, of 33 useful square meters, consisting of 2 rooms.
The ground floor of the house is spacious and nicely compartmentalized, with a large hall, a living room of approximately 50 sqm, a dining area (17 sqm), a spacious kitchen with a pantry, an office room, and a bathroom with ventilation. Also on the ground floor we find a garage, with an automated door, which allows direct entry into the house.
The stairs that lead to the first floor are also special, with wrought iron railings and handmade solid wood, they offer an impressive elegance to the entire space, and upstairs there is a splendid view of the living room, the high windows offering elegance and lots of natural light.
Upstairs, the large, circular hall allows us to see the living room and enter all the bedrooms. On the left side is the master bedroom, with a spacious bathroom, equipped with a bathtub, and a dressing room. On the right side are two other bedrooms, both of which benefit from an individual bathroom. Also upstairs, a special play area for children was set up. All bedrooms are spacious, the windows are large, each room is bathed in natural light and provides a calming and relaxing space.
Over the entire house, we find a spacious, isolated attic, with the possibility of an attic - partitioning available for three more rooms, with three bathrooms.
The property is listed and can be bought immediately, both from own sources and with the help of a loan. The price remains the same regardless of the payment method
Advantages of the house for sale in Sibiu:
Quiet area, neighborhood of houses
Near any point of interest in the city
Lots of natural light
Quality finishes and furniture
Exit to two streets
2 automated garages - heated, cellar and attic
Spacious terrace with barbeque area
Courtyard paved with tiles, which allows access for at least 5 cars
Green area with lawn
Interior-exterior thermal insulation
Asphalted and illuminated access roads
Handover stage: The house for sale is available at any time, and will be handed over at the turnkey finish stage, furnished and equipped, as can be seen in the photos.
The interior finishes are of superior quality, double glazed windows, Sto and San Marco interior plaster. The heating is done through the gas plant, each heater being provided with a thermostat for temperature regulation. Also, the installation is designed in such a way that it is also possible to connect a wood/pellet or electric power plant.
The bridge is also thermally insulated, with basalt wool and aluminum foil, to prevent heat loss.
The brick fence is 2.5 m long and surrounds the entire yard, being also illuminated. The gate is automatically closed and has a unique design.
Even from the first sight, you can see the quality of the finishes both on the outside and inside. The materials used in the construction and the elements inside are of the best quality.
Location: This house for sale in Sibiu is located in a quiet area of the city, away from the urban agglomeration, in the Tractorului area, Binder Lake landmark.
The access roads to this property are 100% landscaped and lit.
Internal ID: 16748
(We apologize for the times when these terms are not respected. The NCL agency only reproduces the information communicated by the developers)
