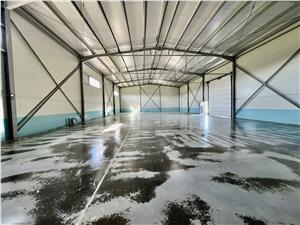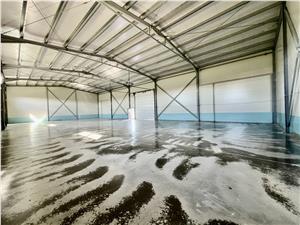| Property ID: | 19217 |
|---|---|
| Sale Price: | € 346,000 +VAT |
| No of beds: | 1 |
| Area: | Parc Industrial |
| Floor space: | 594 sqm |
| Structure: | Metal |
| Building Floors: | ground floor |
| Plot size: | 1742 sqm |
| Completion date: | 2023 |
| Last updated: | 16 April 2024 |
| Number of views: | 1416 |
Industrial hall for sale in Sibiu West - New industrial park, with all connected utilities
The New Concept Living Real Estate Agency offers for sale an industrial hall located in a new Industrial Park in the West Industrial Zone - Sibiu, Ocna Sibiului landmark.
The industrial park developed by New Concept Living is a unique concept in Sibiu. The industrial park resembles a large neighborhood of houses, except that only halls can be built on these plots. The plots are attached, customers having the possibility to buy several lots/halls.
The industrial park will consist of 30 halls and has 2 access roads from the county road. The park is located only 6.2 km (8 minutes) from the Sibiu city belt, between the towns of Sura Mica and Ocna Sibiului. Thus, the location is suitable for all companies that need their own plot on which to build a small production hall, a workshop, a garage or a warehouse.
The industrial hall is new (construction 2023), has 594 square meters and is built on a plot of 1742 square meters. The hall is 6.5 m high.
Major advantages - Sibiu industrial hall:
- Very good area, with easy access to the highway and the Sibiu belt
- New industrial park
- Connections to all utilities: three-phase current, water, storm drain
- The possibility of dividing the hall into 3 compartments, each with its own access gate
- 2 street fronts
Technical details: Main posts from euro profile hea 200, Secondary posts from ipe profile 160 (ends), X braces, Exterior walls sandwich type panels - gr.10 cm, Sandwhich panel covering - gr.10 cm, slope 5/8.75.
The hall was designed in such a way that it can be easily divided into 3 compartments. Each compartment with its own access gate. The sales hall can be used immediately, because there are connections for all utilities: current (three-phase meter), water, storm drain.
In the industrial park, we can construct a hall of the size desired by the client (respecting the urban norms agreed in the zonal urban plan), on any plot in the park.
Delivery date: The first sales hall will be handed over in December 2023.
Payment method: The sales halls in the New Concept Living Industrial Park can be purchased both with own sources and with bank credit.
Internal ID: 19214

