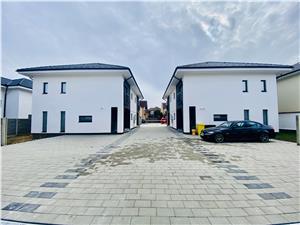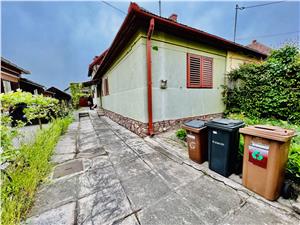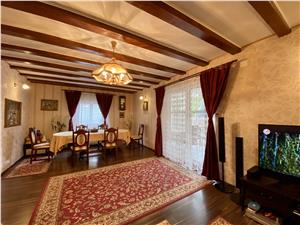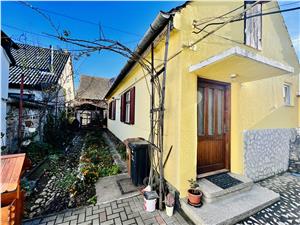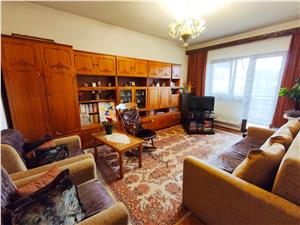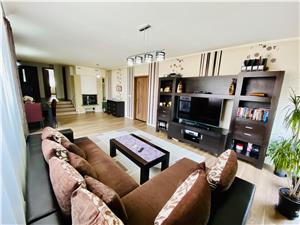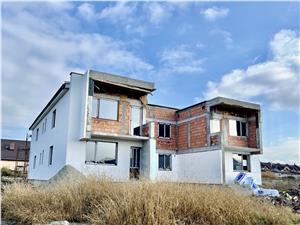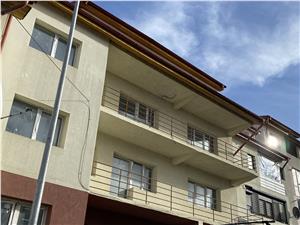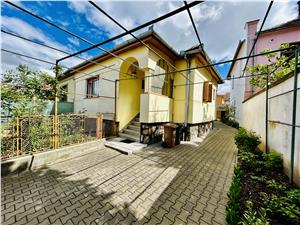| Property ID: | 14421 |
|---|---|
| Sale Price: | € 130,000 | Hand-over: | 31.01.2023 |
| No of beds: | 4 |
| Area: | Cartierul Arhitectilor |
| Floor space: | 113 sqm |
| Property height: | 1 |
| No of kitchens: | 1 |
| Completion date: | 2022 |
| Plot size: | 200 sqm |
| Hand-over: | 31.01.2023 |
| Last updated: | 18 January 2024 |
| Number of views: | 5223 |
House for sale in Sibiu - duplex type, modern design - Water Basin area, Calea Cisnadiei
Short description of the house for sale in Sibiu:
The house for sale in Sibiu has 4 rooms, usable area 113 sqm and land area 200 sqm, with free yard 130 sqm.
The height regime of the house is: GF + 1F.
The compartmentalization is a modern and practical one:
Ground floor - hall, kitchen (which can be closed or can remain open-space), living room + dining area and bathroom with ventilation window;
Floor - hall, 3 bedrooms, bathroom with glass and 2 balconies.
The land related to the building is 200 sqm. The footprint of the house is 70 sqm, so you will enjoy a free yard of 130 sqm.
Advantages of the house for sale in Sibiu
- teaching in advanced gray or white
- underfloor heating on the ground floor, radiators upstairs
- paved yard - 2 parking spaces
- fence and gate
- free yard 130 sqm
- Newly developed residential complex, with spectacular views over the Fagaras Mountains
Teaching stage:
The building will be handed over at the advanced gray stage, as follows: plastered walls and a layer of plaster, heating, plumbing, electrical, central heating and underfloor heating system on the ground floor, and upstairs heating with radiators, PVC joinery with 3 sheets glass.
The exterior is turnkey: 10 cm exterior insulation + decorative plaster, fully equipped yard - pavement in the access area and two parking spaces, fence and gate.
You can also opt for turnkey delivery inside, with a budget to fit in when choosing materials for finishing (tiles, faience, parquet, sanitary ware, doors).
Delivery date: The house for sale in Sibiu will be handed over at the beginning of 2024.
Payment method:
Payment for this house for sale in Sibiu can be made both from your own sources and with the help of a loan. The price remains the same regardless of the payment method.
Price: - 130,000 euros (9% VAT included)
Parking space: The price of this house for sale in Sibiu includes 2 parking spaces arranged in the yard.
The construction is new and is part of the Bellavista residential complex, a new residential complex comprising 8 duplex houses.
House for sale in Sibiu: This new residential complex of houses is located on Calea Cisnadiei, in the Water Basin area, in the immediate vicinity of the county road. The area is one in full development, a beautiful, quiet area of houses, with quick access to the city.
Choosing a house in this residential complex, you will enjoy many green areas, fresh air and a spectacular view of the Fagaras Mountains, which stretches its peaks as if in a continuous show.
Internal ID: 14421
(We apologize for non-compliance. NCL only provides information provided by developers)
