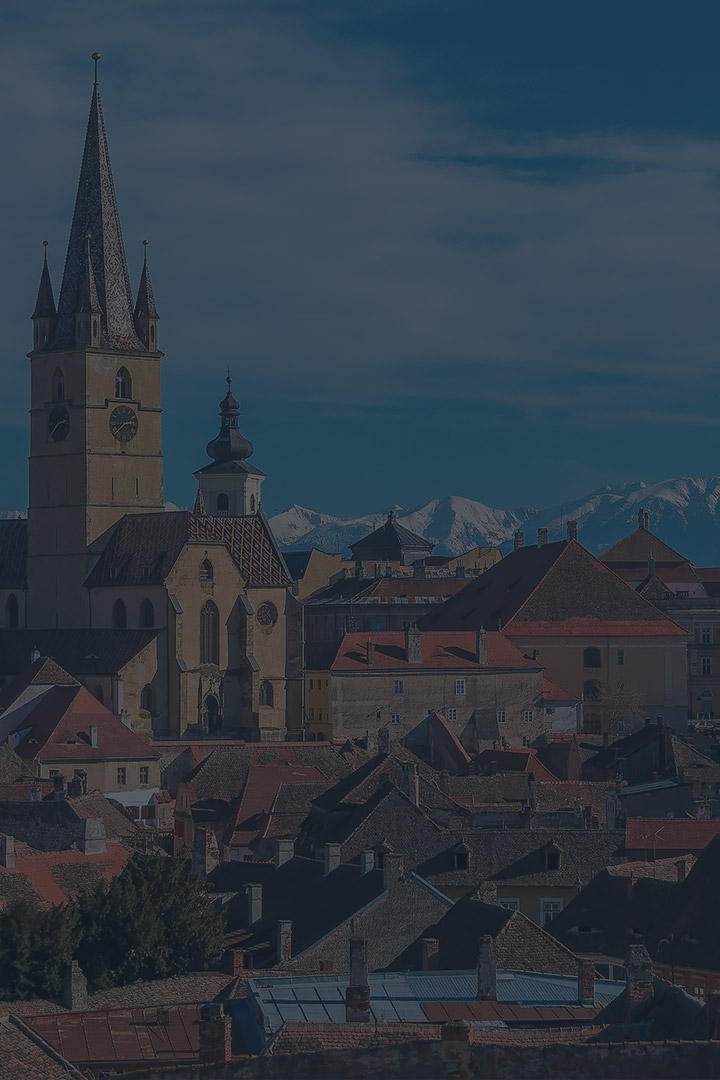
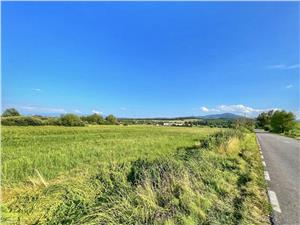
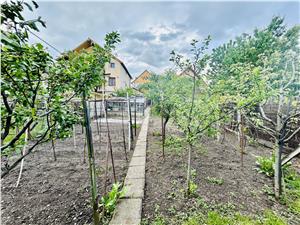
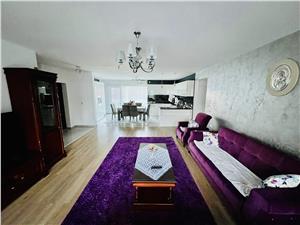
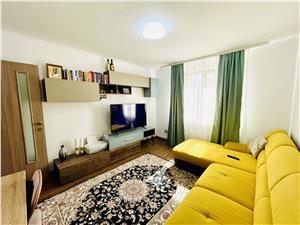
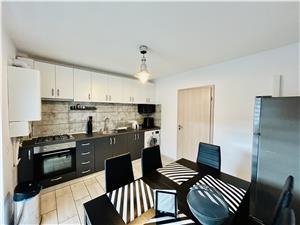
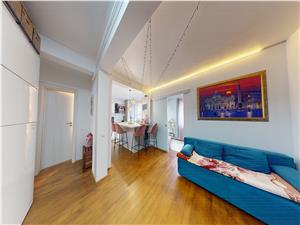

FREE buying Comission

Price Guarantee

The Variety of Offers

Promptness

The Largest Distribution Network in the Industry

Free Bank Consultancy

Time Saving

Secured Transactions

Quality through experience

Recommended Property Adverts
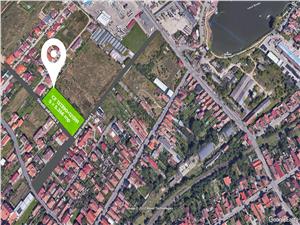
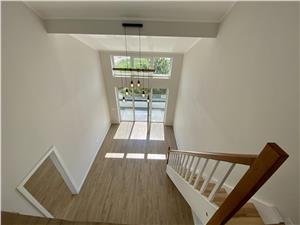
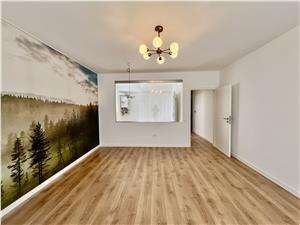
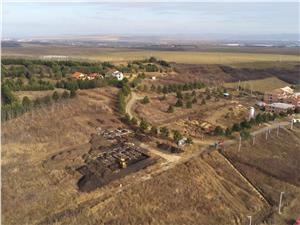
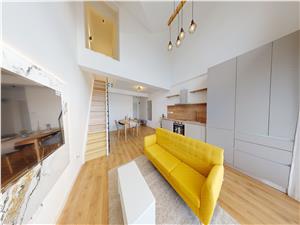
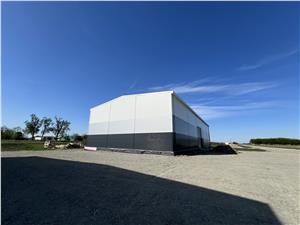
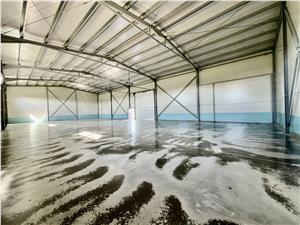
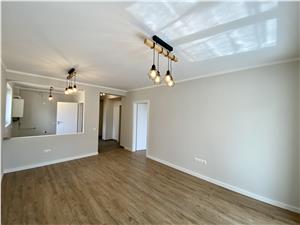
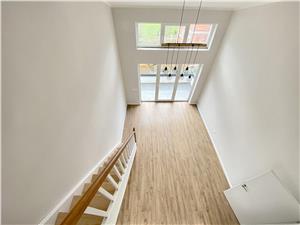
Silviu Marin
Sales ManagerAlexandra Tufa
Real Estate BrokerMihai Banciu
Real Estate BrokerIrina Pavelescu
Real Estate BrokerOana Barlea
Agency ManagerDaniela Militaru
Real Estate BrokerNicoleta Gavrea
Real Estate BrokerAndrei Neagu
Real Estate BrokerGeorg Lederer
Real Estate BrokerClaudiu Gancea
Neppendorf Residence RepresentativeDiana Iancu
Real estate consultantIonel Ciovica
Build Site ManagerSilvana Hasegan
Online SupportSilvia Lupsor
Real Estate Reception AgentAndrei Banciu
EconomistMirabela Armulescu
Manager Legal AdministrationVeronica Roman
Project ManagerDobrita Badea
Manager FinancialMagdalena Gliga
Marketing ManagerTibor Konrad
General Manager